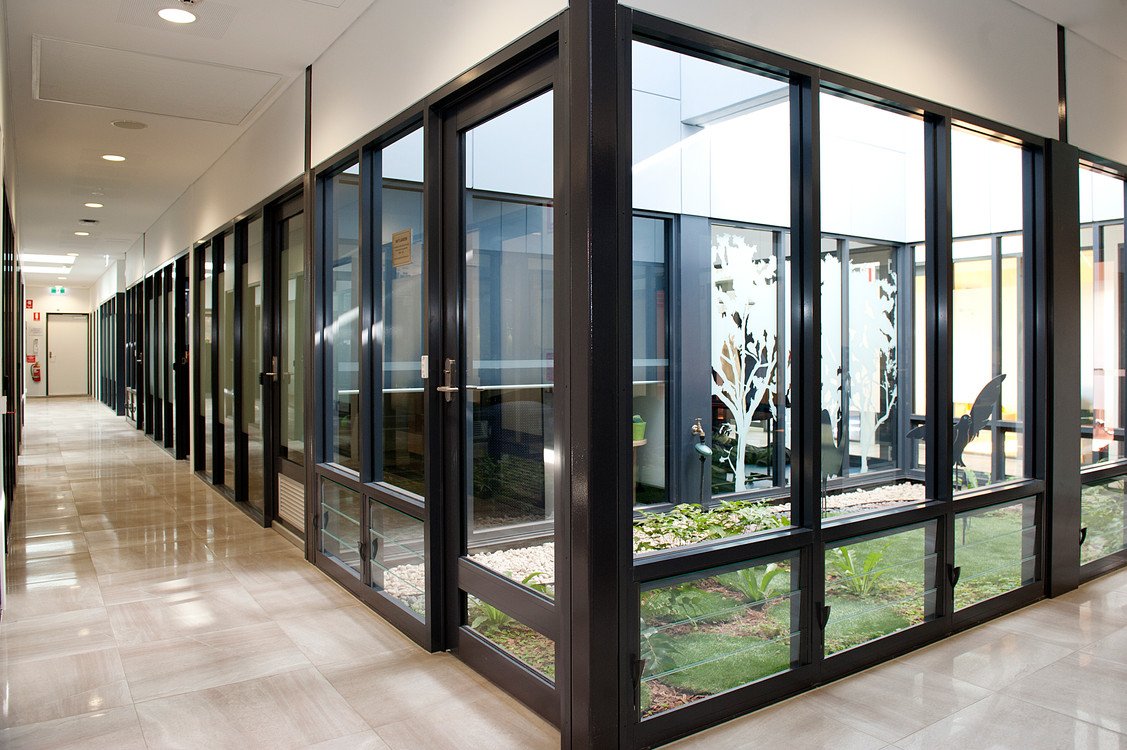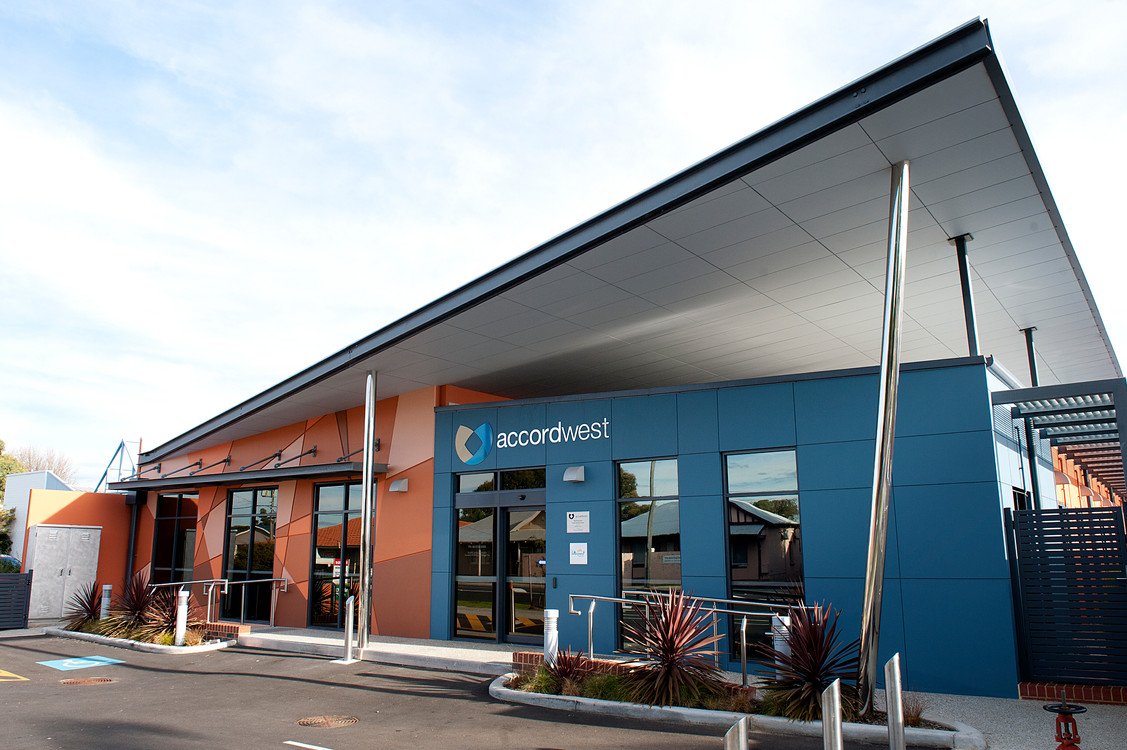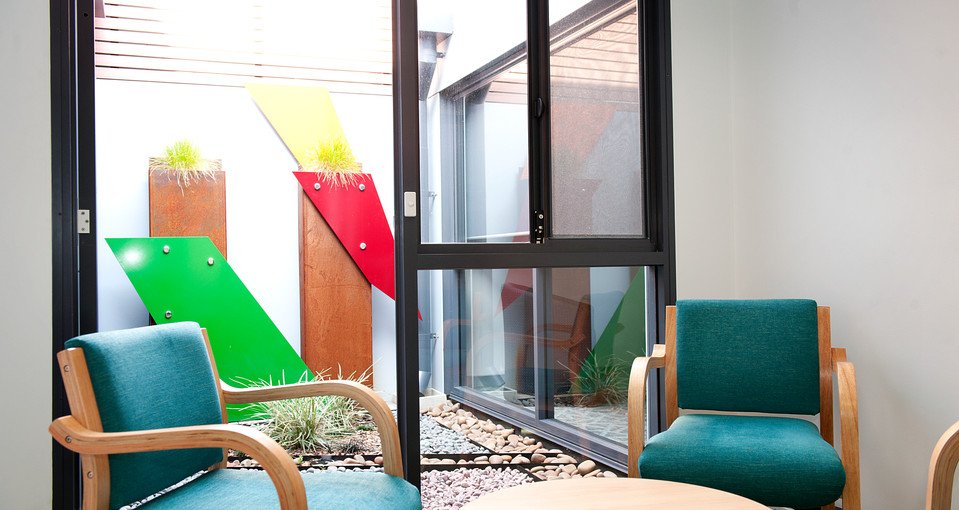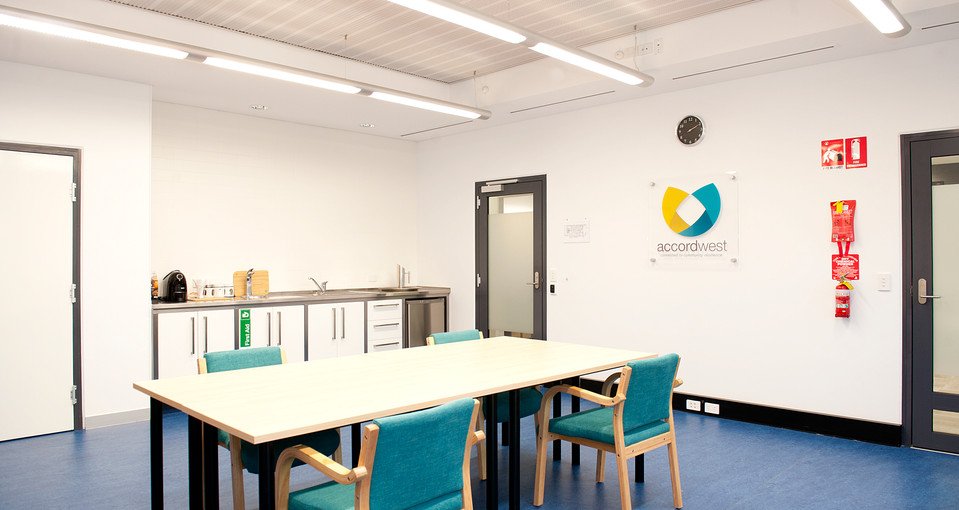COMMERCIAL
ACCORDWEST OFFICES AND COMMUNITY FACILITY
This Community support and consultation office facility was constructed over two lots, and for building compliance was cleverly designed as two distinct buildings.







This Community support and consultation office facility was constructed over two lots, and for building compliance was cleverly designed as two distinct buildings.