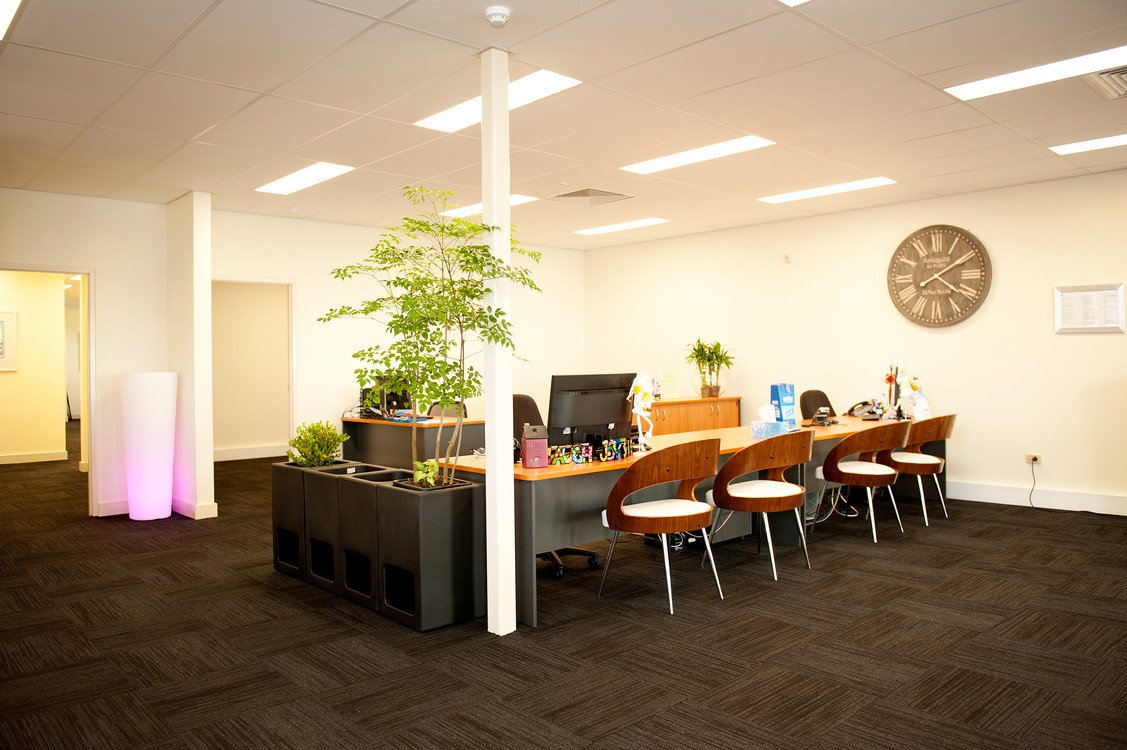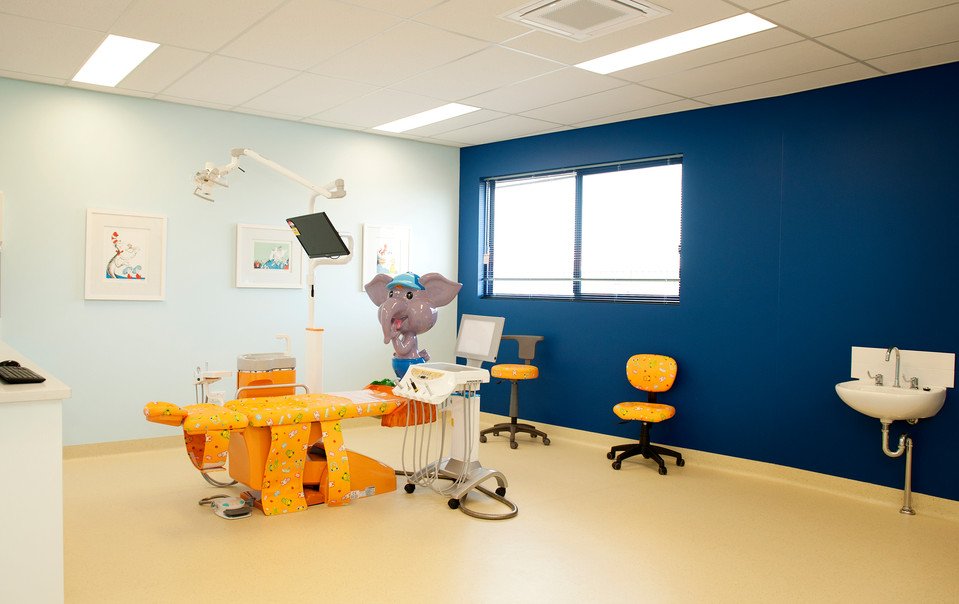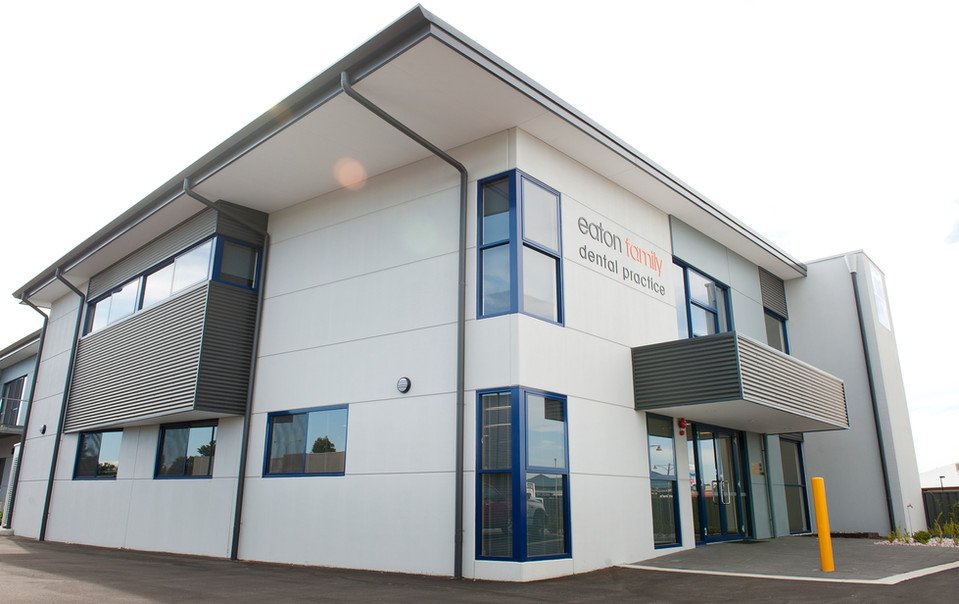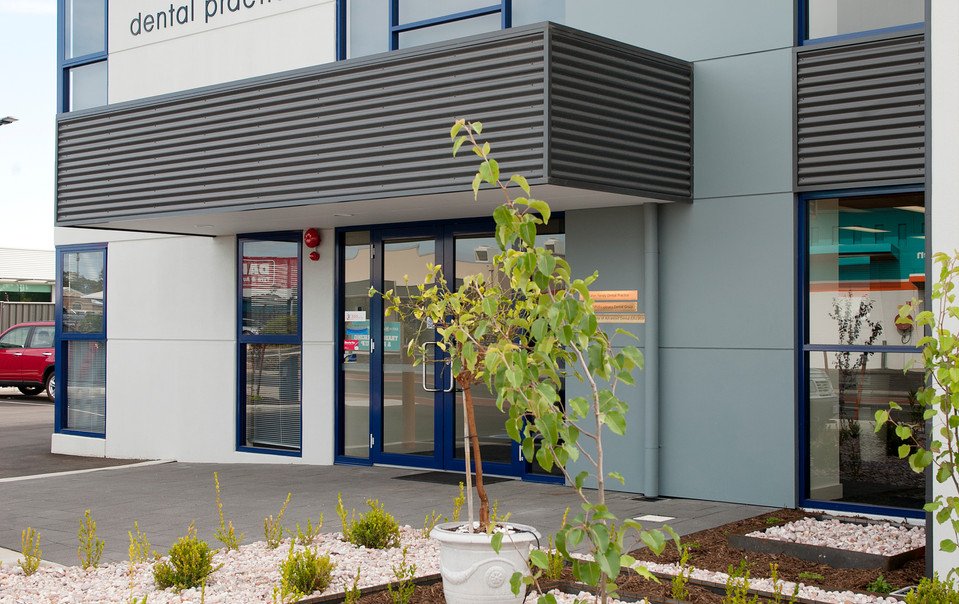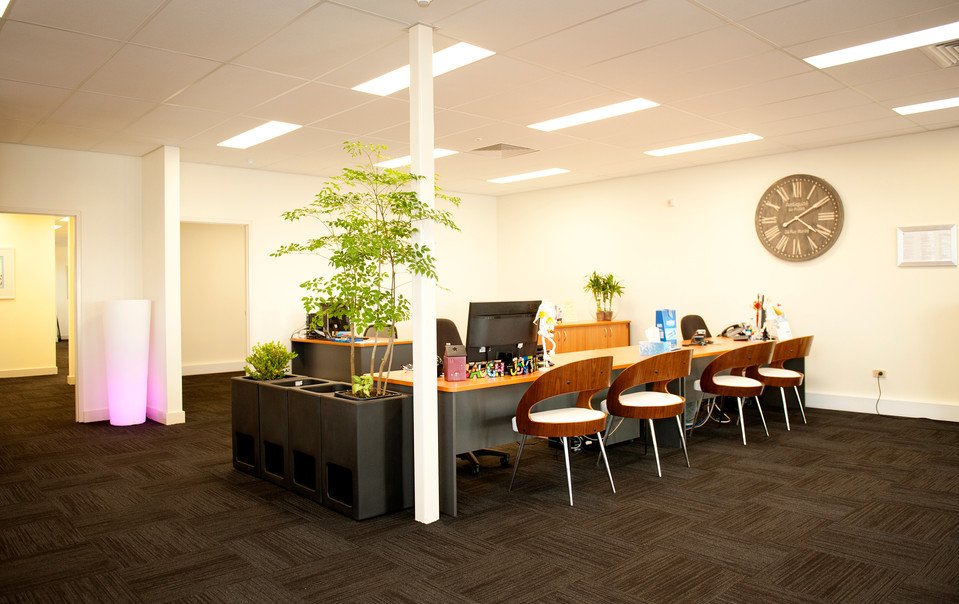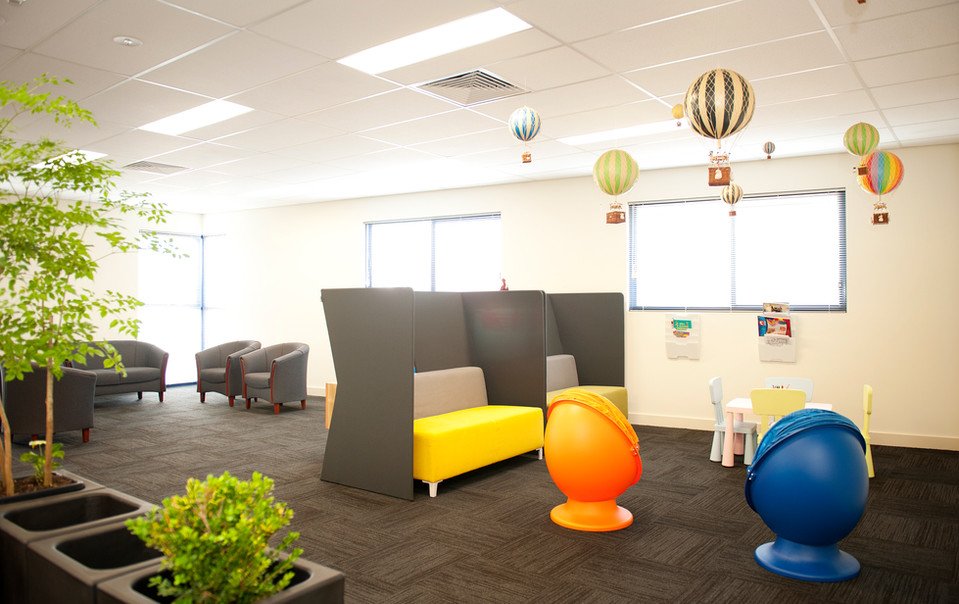COMMERCIAL
EATON FAMILY DENTAL CENTRE
This design and construct project includes a hygienist room, laboratory, consultant room, account facility, X-ray room and staff facilities. Smith Constructions was able to ensure the final product was a true reflection of the clients interpretation of an outstanding operational dental clinic.


